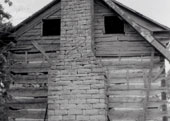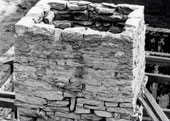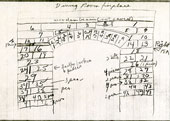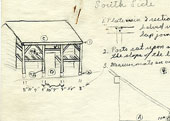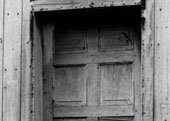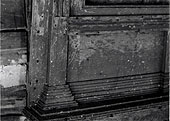Folk ArchitectureIndiana’s settlers came from diverse backgrounds. As they moved into the territory that would become a state in 1816, they brought with them a variety of building traditions that reflected the rich cultural knowledge transmitted informally from generation to generation. Most of the settlers to southern Indiana migrated north across the Ohio River from Kentucky, Virginia, and North Carolina. Hence, house, barn, and other building types common in the South are also found in this part of the state. During his long career, Warren conducted his survey of the log buildings of southern Indiana using the “holistic” or contextual approach to folk architecture he also advocated for others. Log structures were his passion and focus. Warren urged a broad “holistic” or contextual approach to folk architecture. He wrote: “Because the context of folk architecture is folklife in its entirety, it would seem logical that students of folklife can make a real contribution to the study of folk architecture. . . .Talk to the people who live in the buildings you study, for example, and seek their views on why the buildings were built the way they were, how they were used over the years, and how they have been maintained over the years. Examine agricultural patterns and food patterns to see their connections with architecture and do not overlook customs. I might even suggest that attitudes toward nakedness and sex relations have to be considered if we are to understand how an entire family could live in a house consisting of one room and a sleeping loft.” “The Folk Museum,” in Viewpoints, 237 |
