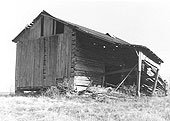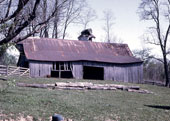BarnsUnderstanding how an early log barn was built necessarily requires an understanding of how it was used, in regards to its original intent as storage for grains and animals as well as its evolving accommodation for additional storage. Just as the house was the center of the family, the barn was the center of the farm. It was the nucleus of a complex network of inherited cultural knowledge and practices that supported the traditional or folk way of life best represented, in Warren’s perspective, by self-sufficient and cooperative rural communities still relatively untouched by mass production, modern technologies, and urban influences. "The log barns of southern Indiana are relatively small. The primary purpose of these barns was to provide space for a few farm animals, oxen, horses, and milk cows, with space for quantities of loose hay. Sometimes there was space provided for grain storage or for a threshing floor, but the basic size and shape of the structures, especially the large loft for storing hay, were dictated by their primary use. Such barns were adequate for self-sufficient farming operations. Indeed, the presence of these barns throughout southern Indiana proves—if proof were needed—that the self-sufficient farm was the norm in the preindustrial era. Many log barns still survive, and there is evidence on many other farms that log barns once stood there." “Early Log-Crib Barn Survivals,” in Allen G. Noble and Hubert G.H. Wilhelm's Barns of the Midwest, 27 |

